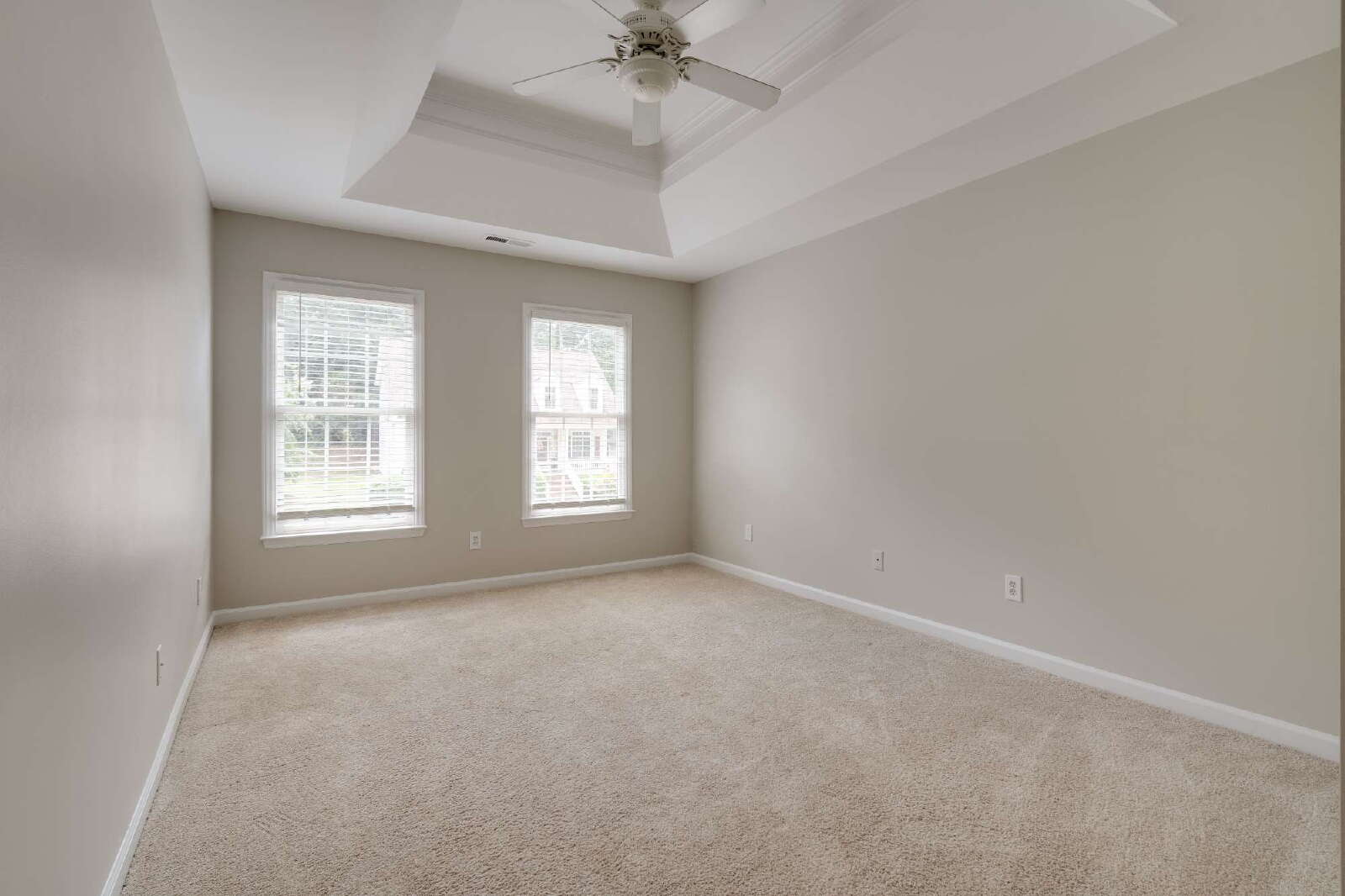{"pluginID":"1","url":"raleigh-homes-for-rent"}
8512 Erinsbrook Drive
Raleigh, NC 27617
Full Gallery
Property Details
$2,395.00
USD / Month
4 Beds
Beds
3
Baths
1732
sqft
•
For Rent
Building Type:
Single Family
Deposit:
$2,395.00
Pets:
Yes
Date Available:
Immediately
Pet Type:
Dogs, Cats
Charming 4-Bed Home with Fenced-in Backyard in Leesville District
Welcome to 8512 Erinsbrook Drive. The 4 bedroom/2.5 bath is nestled in the wonderful and desirable Woodlawn community of the Leesville area.
This charming and inviting home has 1732 square feet of functional living space, a two car garage, formal dining room, and a fenced in backyard. Step inside to find an inviting layout ideal for both everyday living and entertaining.
The main level features a modest living room complete with a cozy fireplace, formal dining room with bay window, laundry room, a bright and airy eat-in-kitchen, and an open kitchen with stainless steel appliances, LVT floors, granite countertops, and ample amount of storage.
Make your way upstairs to the three bedrooms, two full baths, and a bonus room that can be allocated as a fourth bedroom or flex space. The spacious primary suite, complete with tray ceiling, has a large walk-in closet and private bath. Retreat outdoors to the large wooden deck and patio in the fenced-in back yard ideal for entertaining or relaxing. A covered front porch adds to inviting curb appeal.
As part of the community, residents enjoy access to neighborhood amenities including a pool, tennis courts, and park. 8512 Erinsbrook is conveniently located near I-540, Hwy 70, RTP, RDU, Brier Creek Commons, and a variety of restaurants and shops. Experience the sweet blend of comfort, community, and convenience of this move-in ready gem.
Tenant responsible for all utilities. HOA amenities included with rent. No smoking of any kind on property. Washer/Dryer provided in laundry room on first floor. Renters insurance required. Pet negotiable with monthly fee. Application requirements: income 3x the month's rent, clean credit history over 590+, and clean rental history
This charming and inviting home has 1732 square feet of functional living space, a two car garage, formal dining room, and a fenced in backyard. Step inside to find an inviting layout ideal for both everyday living and entertaining.
The main level features a modest living room complete with a cozy fireplace, formal dining room with bay window, laundry room, a bright and airy eat-in-kitchen, and an open kitchen with stainless steel appliances, LVT floors, granite countertops, and ample amount of storage.
Make your way upstairs to the three bedrooms, two full baths, and a bonus room that can be allocated as a fourth bedroom or flex space. The spacious primary suite, complete with tray ceiling, has a large walk-in closet and private bath. Retreat outdoors to the large wooden deck and patio in the fenced-in back yard ideal for entertaining or relaxing. A covered front porch adds to inviting curb appeal.
As part of the community, residents enjoy access to neighborhood amenities including a pool, tennis courts, and park. 8512 Erinsbrook is conveniently located near I-540, Hwy 70, RTP, RDU, Brier Creek Commons, and a variety of restaurants and shops. Experience the sweet blend of comfort, community, and convenience of this move-in ready gem.
Tenant responsible for all utilities. HOA amenities included with rent. No smoking of any kind on property. Washer/Dryer provided in laundry room on first floor. Renters insurance required. Pet negotiable with monthly fee. Application requirements: income 3x the month's rent, clean credit history over 590+, and clean rental history
Features and Amenities
Amenities
- Air Conditioning
- Blinds
- Ceiling Fan
- Deck
- Dryer
- Fenced in Backyard
- Walk In Closet(s)
- Washer
Community
- Community Pool
Flooring
- Carpet
- Laminate
- Luxury Vinyl Tile
Kitchen
- Dishwasher
- Disposal
- Electric Stove
- Granite Countertops
- Microwave
- Pantry
- Refrigerator
Rooms
- Bonus Room
- Breakfast Nook
- Dining Room
- Foyer
- Laundry Room
- Living Room
- Primary Bath
- Primary Bedroom



























